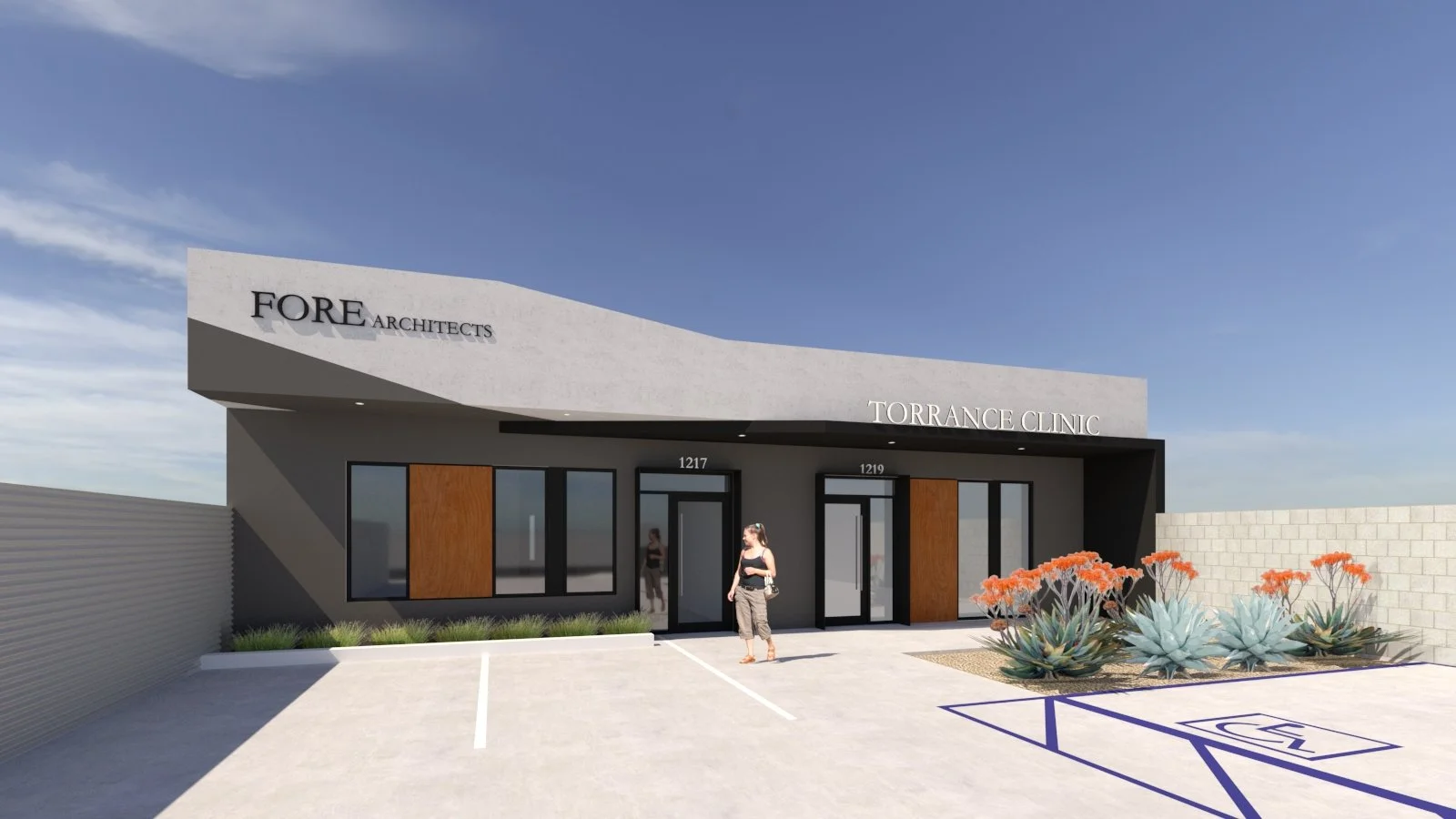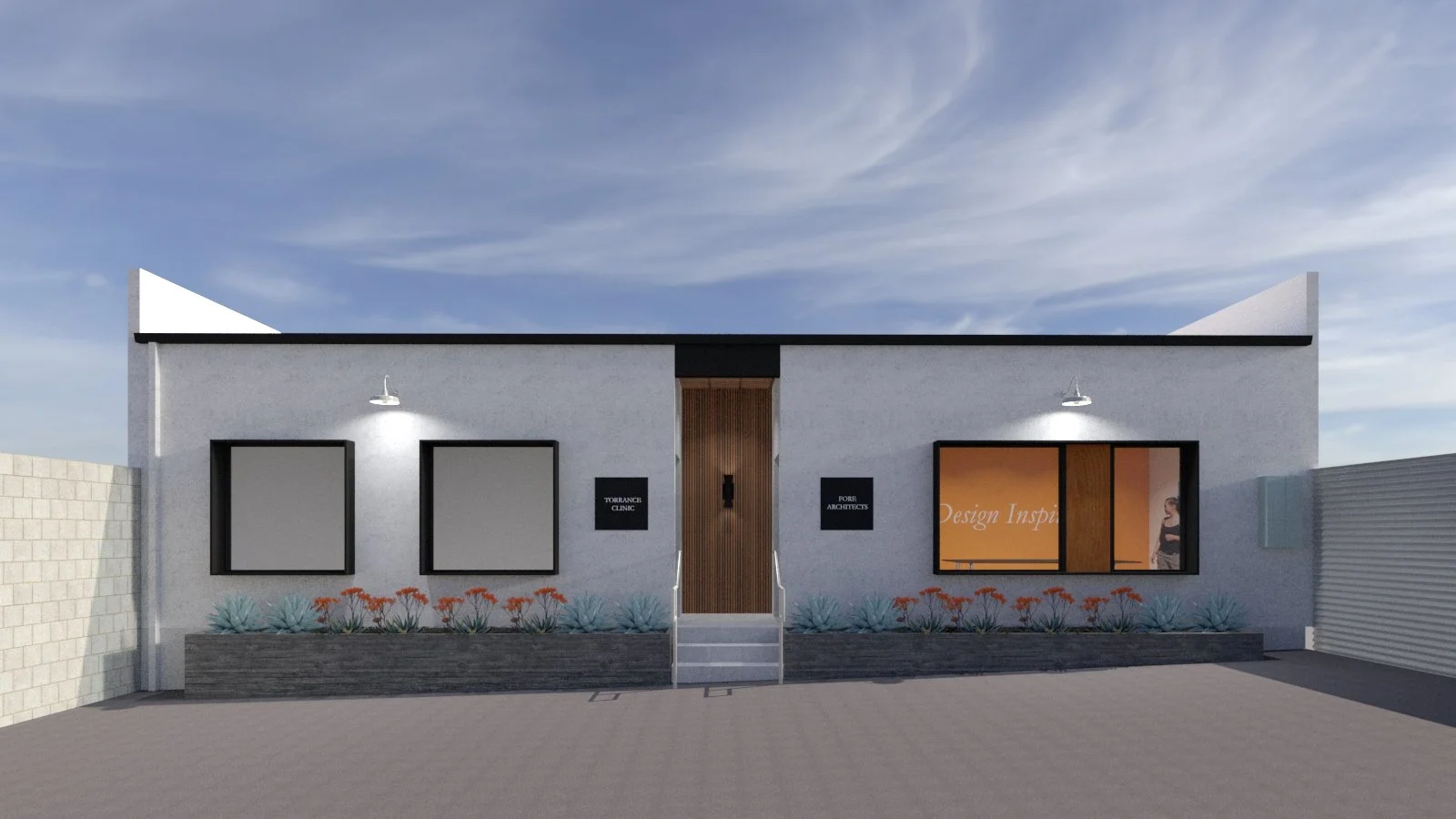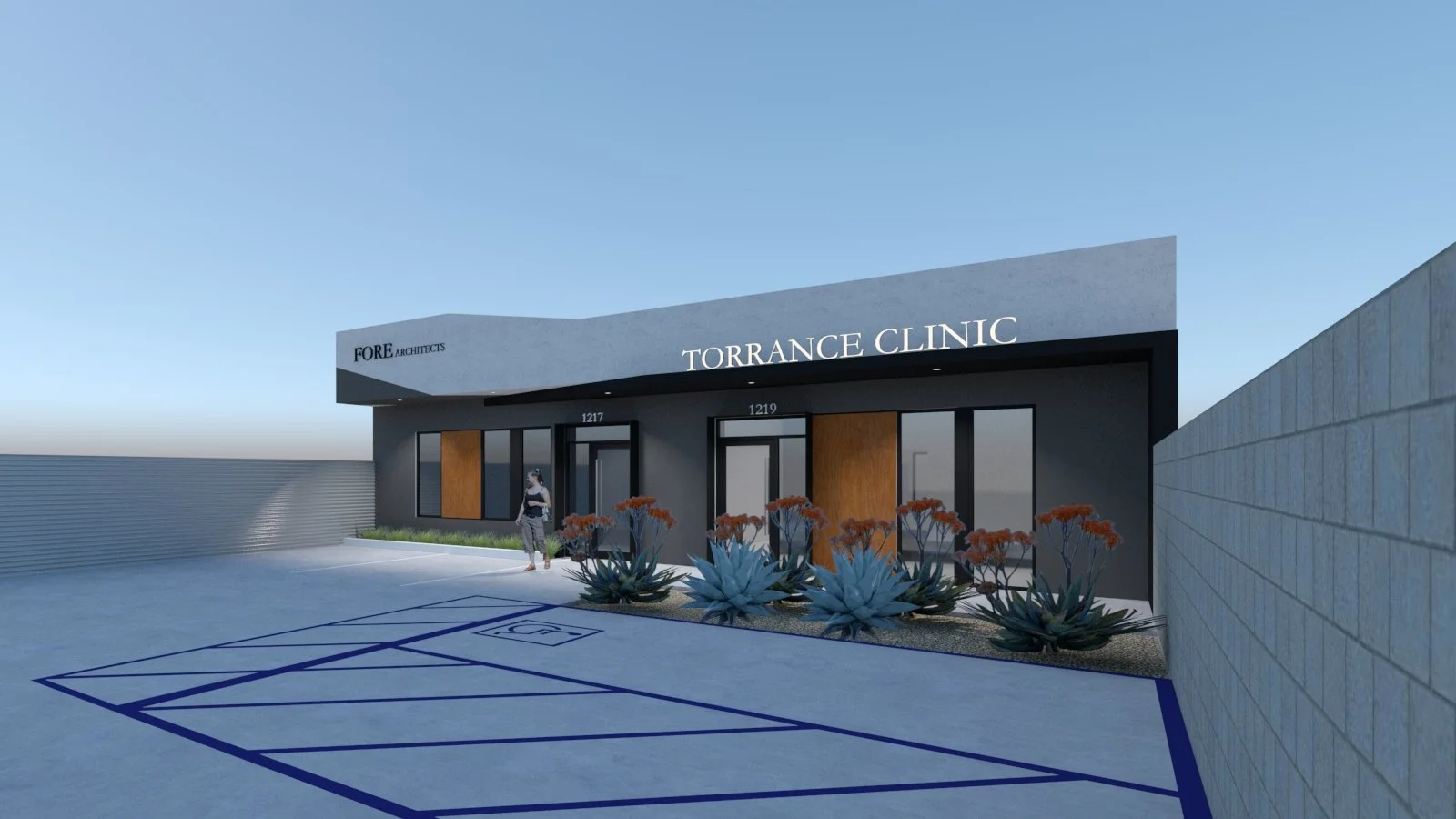


TORRANCE OFFICE - TORRANCE,CA
FORE ARCHITECTS’’s new home started with remodeling of the existing building in Torrace,CA.
The new design features a bold, angular roofline that adds architectural dynamism while emphasizing the modern identity of the firm. A refined monochromatic palette contrasts with warm wooden panel inserts, which break up the dark facade and add natural texture and warmth. Large, vertically oriented windows introduce ample natural light into the interior spaces while maintaining a clean and minimal street presence.
The entryways are clearly defined and framed in black, providing a sleek and professional appearance for both units. Integrated LED canopy lighting adds subtle nighttime visibility and enhances the architectural lines of the building.
In front, xeriscape landscaping with low-maintenance desert plants, including agaves and vibrant orange flowering succulents, creates a striking curb appeal that reflects Southern California’s climate-conscious values. ADA-accessible parking and pathways ensure inclusivity and accessibility.
The remodel not only modernizes the building’s exterior but also reinforces the design-forward ethos that FORE ARCHITECTS brings to all its projects.
